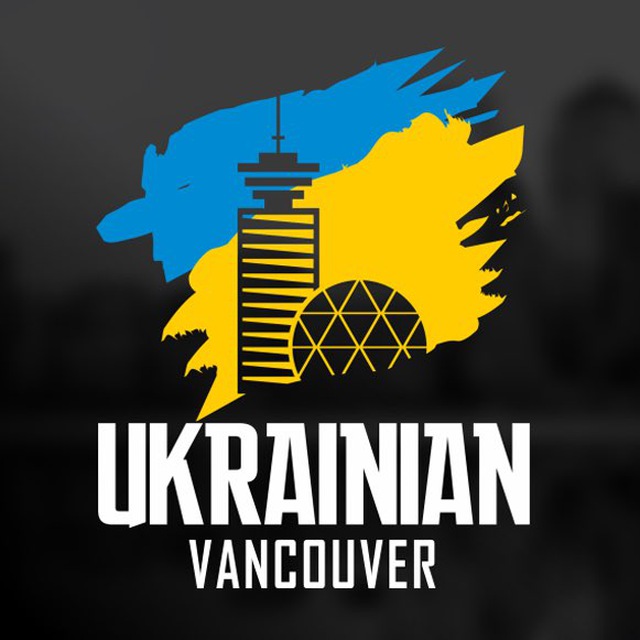Marine Landing flex / creative industrial space for lease containing 616 QS FT, 10 AMP power, 13' ceiling height (11'+/- clear) and double load- ing doors measuring 6' wide x 8' tall. The fourth floor si accessed by a freight sized and standard elevators with washrooms located on the same floor. The unit is roughed in with a water and sewer connection. There is a minimum of 6' wide exterior corridors for easy movement of goods to and from the unit and centralized loading area. The unit is well lit with glass double doors, and an additional 5' wide x 7' tall +-/ window with LED tube lighting. The landlord shall newly paint the unit, and ni- stall baseboards. Flooring can be installed per the tenants requirement.
SALIENT DETAILS
Breka wil be opening a 6,000 SQ TF cafeteria style bakery on site. The building features end-of-trip facilities, a communal lounge with fully op- erational kitchen for hosting events and celebrations, outdoor rooftop
patio with BBQ area, large dog run, and attractive landscaping with out- door seating. Ful change rooms complete with private showers, custom lockers, and a large changing area. There is a bookable boardroom with audio / visual presentation equipment and seating. State-of-the-art fit- ness centre and gym with full cardio equipment and weights. Industrial meets west coast modern design aesthetic throughout the building.

